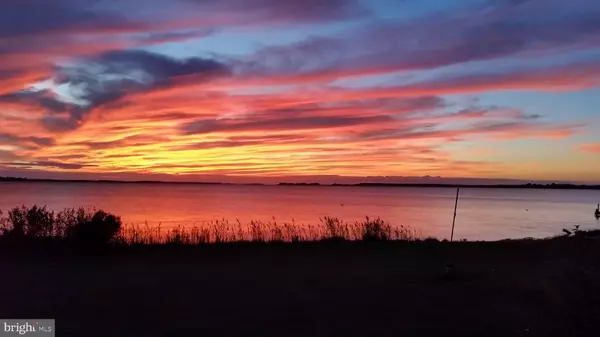$625,000
$694,000
9.9%For more information regarding the value of a property, please contact us for a free consultation.
1660 FERRY POINT CT Trappe, MD 21673
4 Beds
3 Baths
2,784 SqFt
Key Details
Sold Price $625,000
Property Type Single Family Home
Sub Type Detached
Listing Status Sold
Purchase Type For Sale
Square Footage 2,784 sqft
Price per Sqft $224
Subdivision Ferry Point
MLS Listing ID MDTA135168
Sold Date 08/27/20
Style Contemporary
Bedrooms 4
Full Baths 2
Half Baths 1
HOA Y/N N
Abv Grd Liv Area 2,784
Originating Board BRIGHT
Year Built 1988
Annual Tax Amount $5,159
Tax Year 2019
Lot Size 1.375 Acres
Acres 1.38
Lot Dimensions 0.00 x 0.00
Property Description
Go to the Beach? Own your own, - Private Sandy Beach - Milllion Dollar Waterfront - Water Views, Broad Point on the Choptank River, and rip rap, 2-4.5 ft MLW pier with lifts. 2,784 sf brick contemporary, four bedrooms two and a half baths, two car garage. Great views and boating, plenty of windows to watch the sky. Enjoy the boating, from the pier and sandy beach; 1.375 acres- Extras include Pier, lifts with electric and water; extra deep 400' well with good water; dual heat pump system; Extra over sized septic field. Extra thick walls for better insulation. The house sits just 59 feet from the beach, sit on your porch and watch the kids play on the beach, close enough to hear them laughing.
Location
State MD
County Talbot
Zoning W2
Direction North
Rooms
Other Rooms Dining Room, Primary Bedroom, Bedroom 2, Bedroom 3, Kitchen, Foyer, Bedroom 1, Great Room, Bonus Room
Main Level Bedrooms 4
Interior
Interior Features Attic, Bar, Breakfast Area, Built-Ins, Ceiling Fan(s), Dining Area, Entry Level Bedroom, Floor Plan - Open, Formal/Separate Dining Room, Kitchen - Island, Primary Bedroom - Bay Front, Wet/Dry Bar, Kitchen - Eat-In, Primary Bath(s)
Hot Water Electric
Heating Heat Pump(s)
Cooling Heat Pump(s), Central A/C
Flooring Ceramic Tile, Carpet, Wood
Fireplaces Number 1
Fireplaces Type Fireplace - Glass Doors, Wood
Equipment Cooktop, Dishwasher, Oven - Wall, Microwave, Range Hood, Washer, Dryer, Refrigerator, Water Heater
Fireplace Y
Window Features Double Pane,Insulated,Screens,Vinyl Clad,Bay/Bow
Appliance Cooktop, Dishwasher, Oven - Wall, Microwave, Range Hood, Washer, Dryer, Refrigerator, Water Heater
Heat Source Electric
Laundry Has Laundry, Main Floor, Washer In Unit, Dryer In Unit
Exterior
Exterior Feature Deck(s)
Garage Garage - Front Entry, Inside Access
Garage Spaces 2.0
Utilities Available Phone, Electric Available
Waterfront Y
Waterfront Description Private Dock Site,Rip-Rap,Sandy Beach
Water Access Y
Water Access Desc Boat - Powered,Canoe/Kayak,Fishing Allowed,Personal Watercraft (PWC),Private Access,Sail,Seaplane Permitted,Swimming Allowed,Waterski/Wakeboard
View Bay, Marina, Panoramic, River, Scenic Vista, Water
Roof Type Asphalt,Shingle
Street Surface Black Top,Paved
Accessibility None
Porch Deck(s)
Road Frontage Private
Parking Type Attached Garage, Driveway, Parking Lot
Attached Garage 2
Total Parking Spaces 2
Garage Y
Building
Lot Description Rip-Rapped, Stream/Creek, Vegetation Planting, Level, Irregular
Story 1
Foundation Block
Sewer Septic = # of BR
Water Well
Architectural Style Contemporary
Level or Stories 1
Additional Building Above Grade, Below Grade
Structure Type Dry Wall,Masonry
New Construction N
Schools
School District Talbot County Public Schools
Others
Pets Allowed Y
Senior Community No
Tax ID 03-131394
Ownership Fee Simple
SqFt Source Estimated
Acceptable Financing Cash
Horse Property N
Listing Terms Cash
Financing Cash
Special Listing Condition Standard
Pets Description Cats OK, Dogs OK
Read Less
Want to know what your home might be worth? Contact us for a FREE valuation!

Our team is ready to help you sell your home for the highest possible price ASAP

Bought with Larry L Mills • Eastern Shore Properties, ESP Inc.






